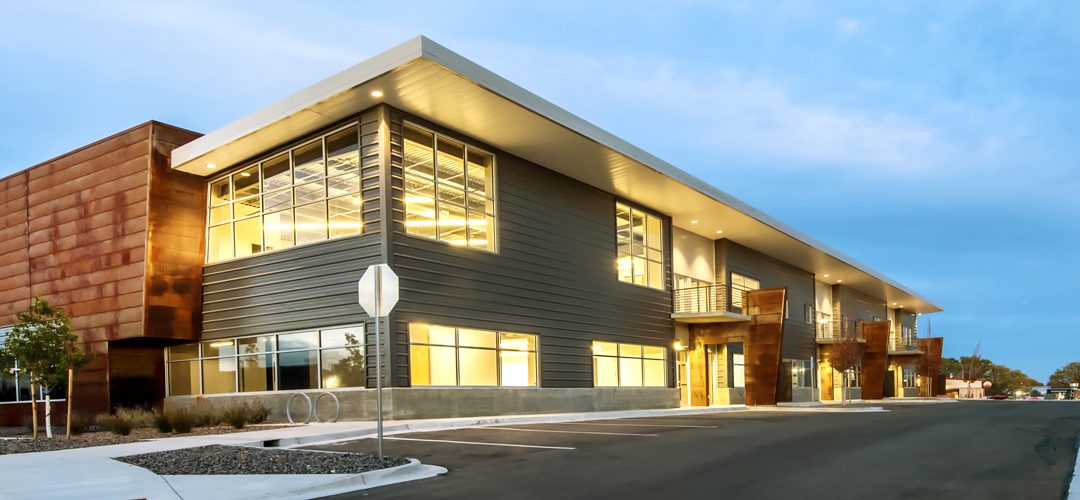The Teller Street project is a 25,500 sq. ft. commercial metal building shell set up for “flex space”. The exterior building components include a stamped concrete wainscot base, Corten panels and insulated metal panels. The mezzanine and exterior precast decks take advantage of the views of Broomfield, Westminster Valley, and the Denver sky line.



