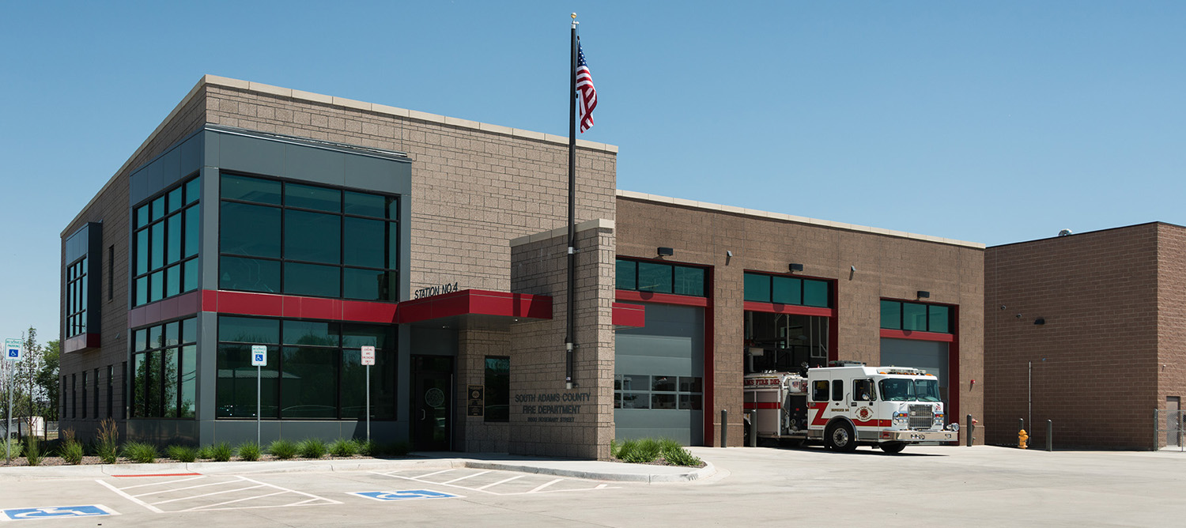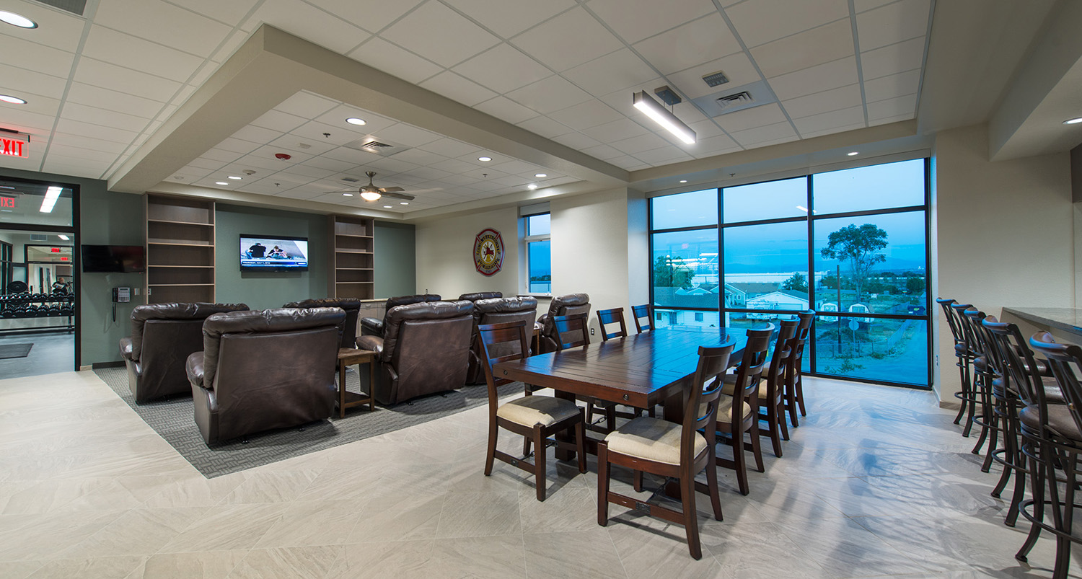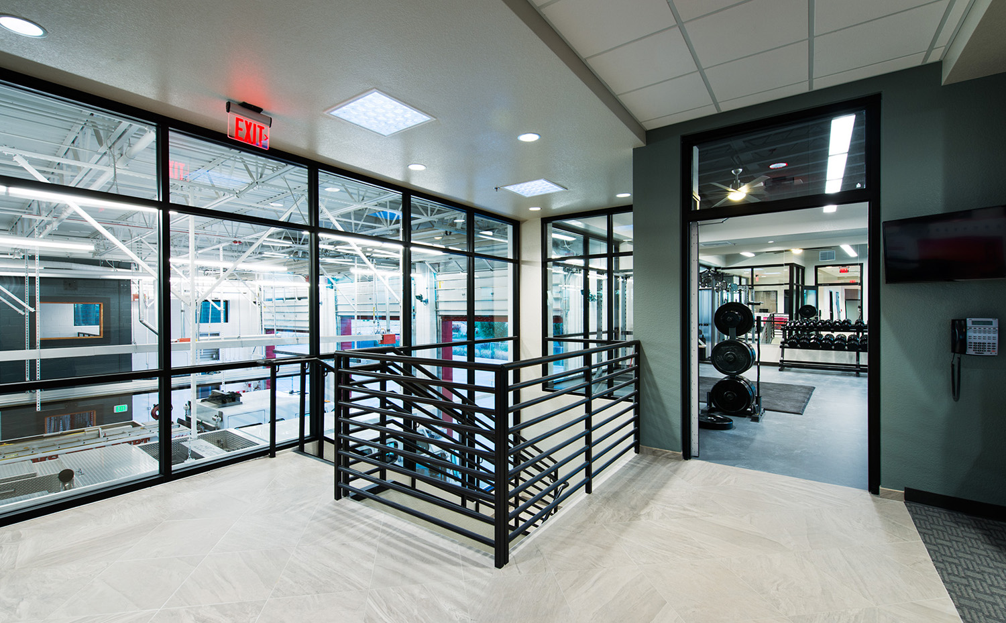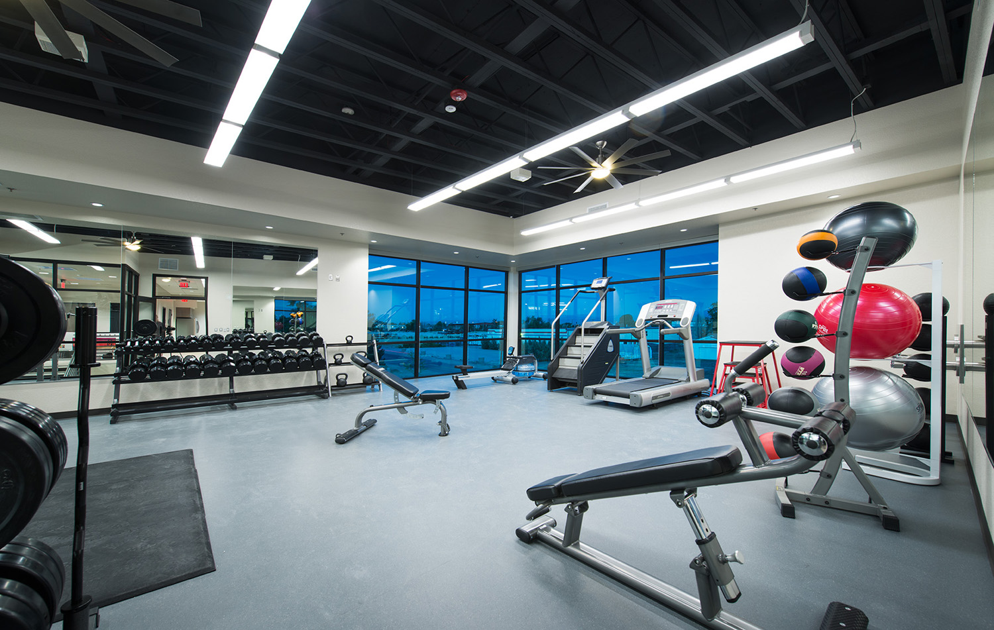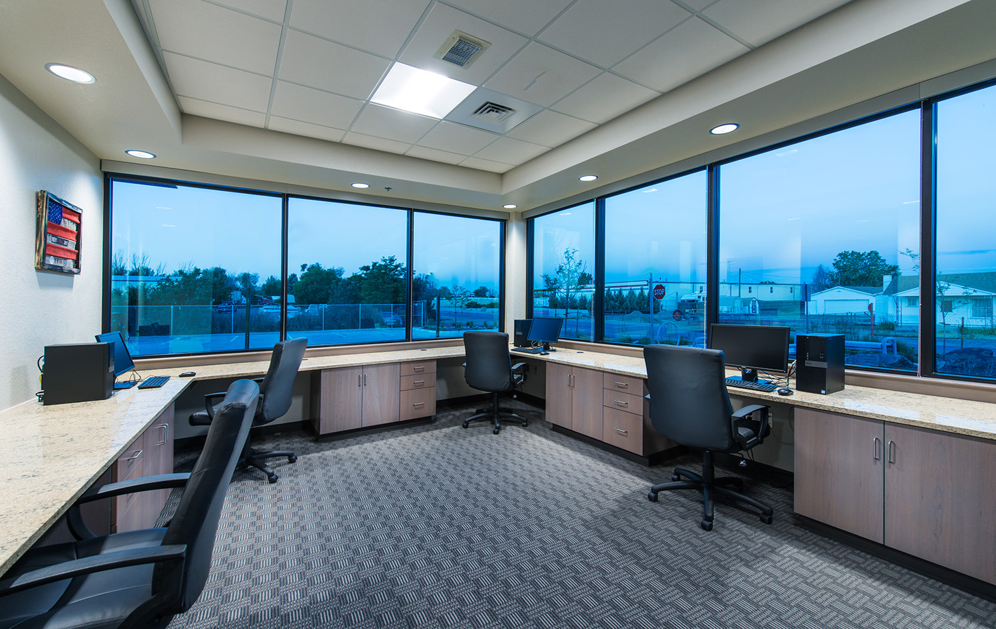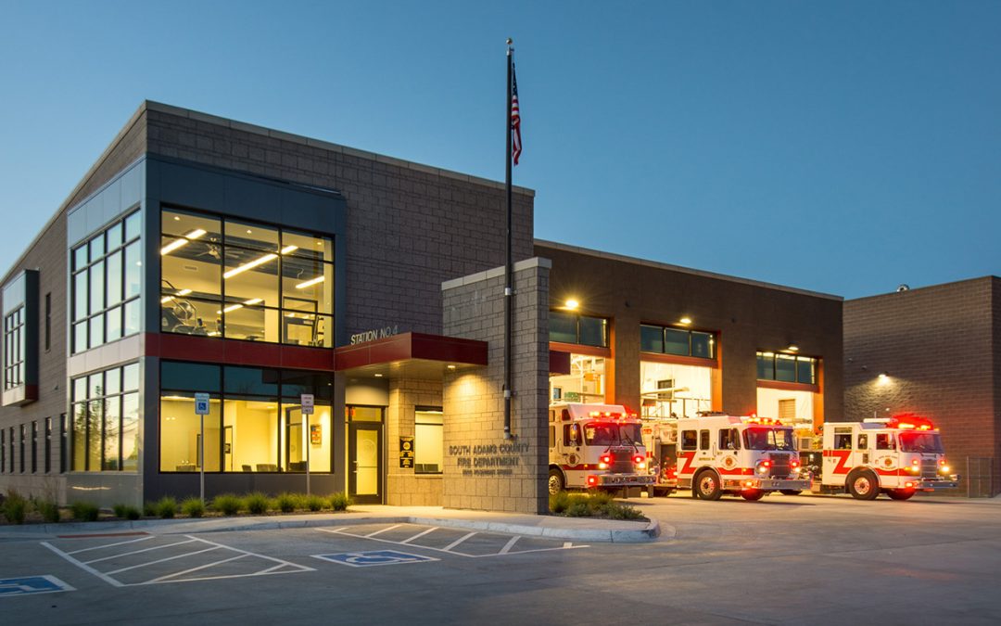Station #4 is a 9,920 square foot two story Fire Station that replaced an outdated fire station located on a confined lot adjacent to the existing fleet maintenance facility. The new fire station has nine bunk rooms and office spaces on the first floor with a fitness, dining area, day room, and kitchen on the second floor. There are two bays for fire response vehicles and an additional bay for an ambulance. A mezzanine that opens to the apparatus bays serves as onsite training for the fire fighters and for equipment storage. Additional accessory spaces include a decontamination area, fire gear storage room, public lobby and a second floor exterior patio
