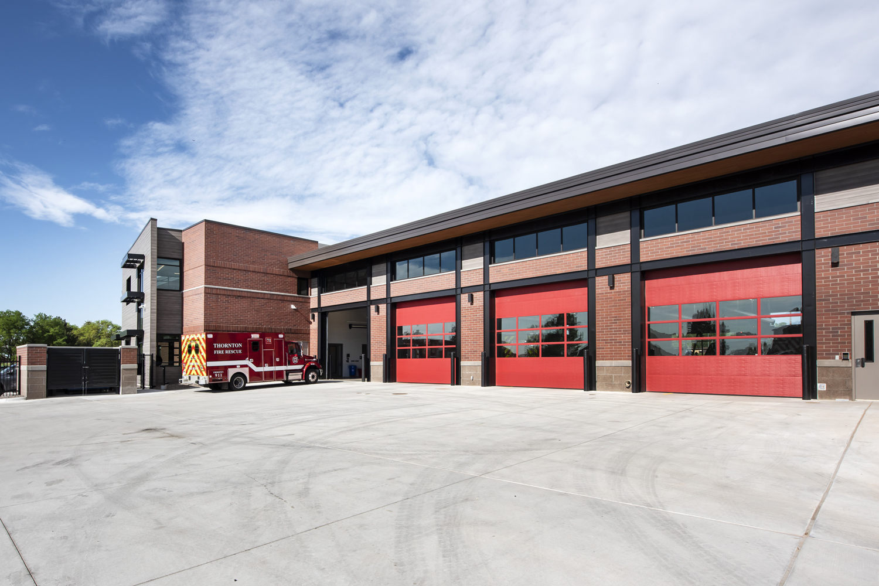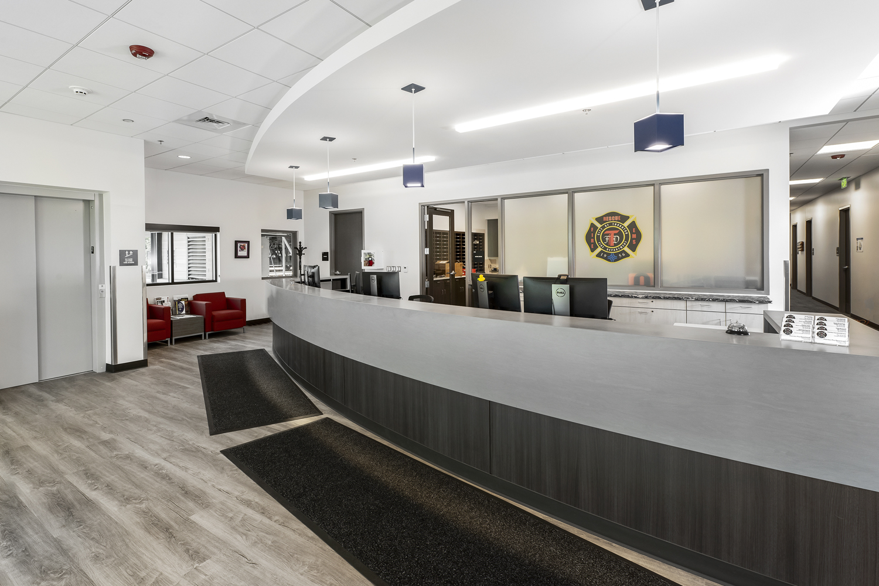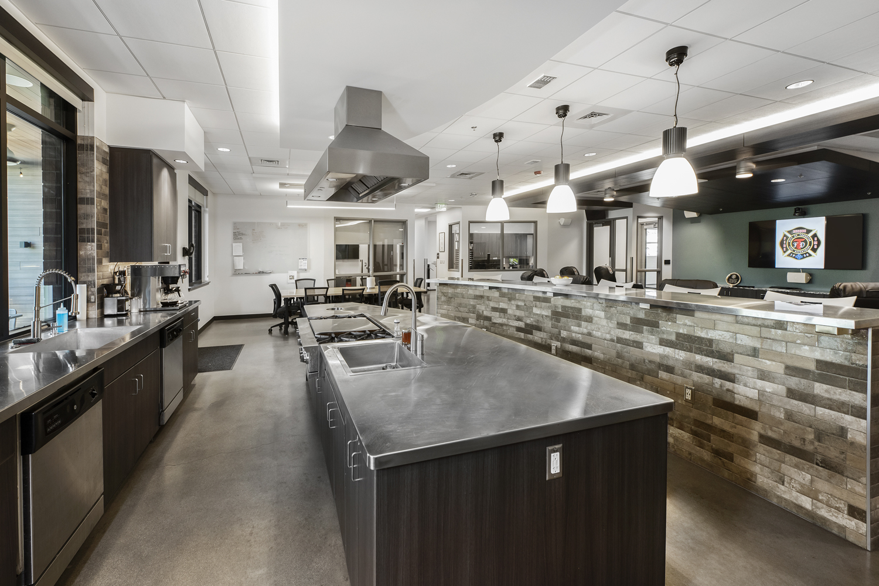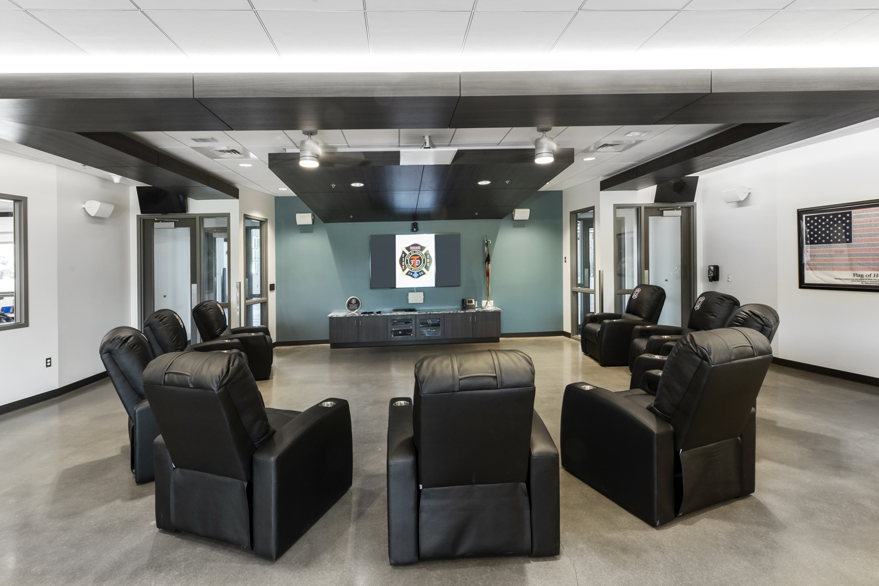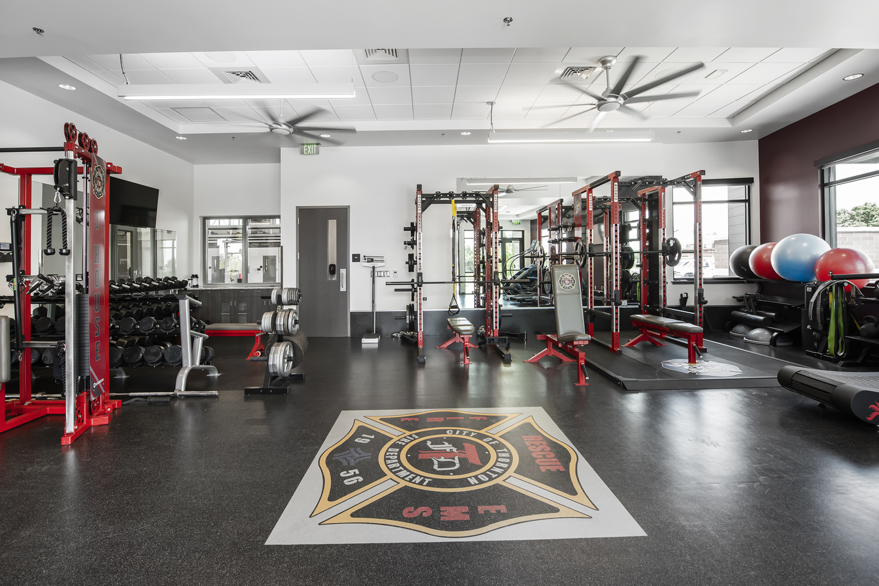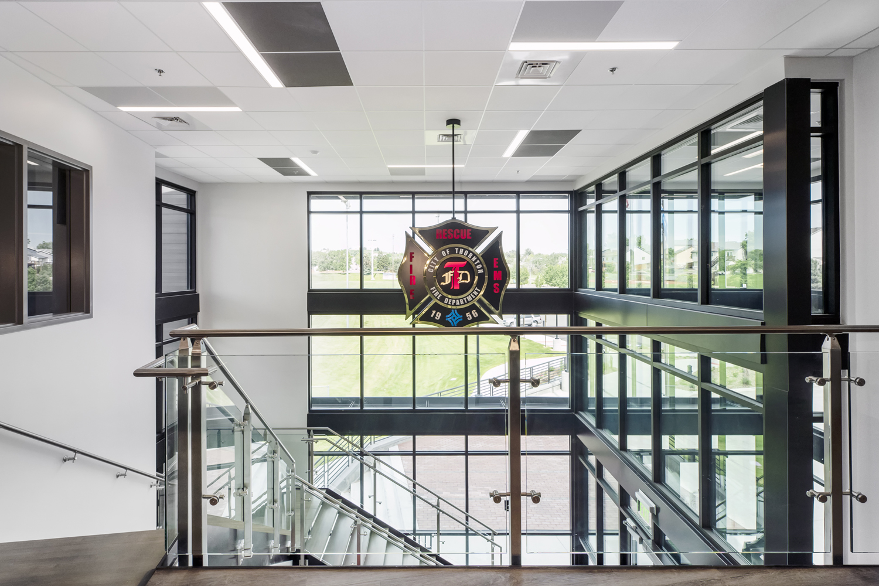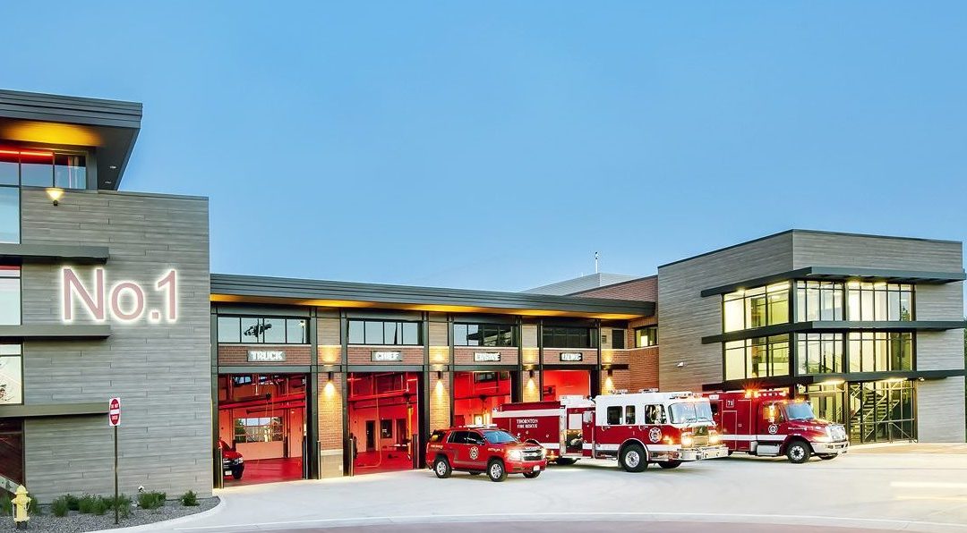Station #1 is a 26,000 square foot two story fire station and administration building. The fire station has four apparatus bays, classrooms, offices, a gym & living quarters. A mezzanine that opens to the apparatus bays serves as onsite training for the fire fighters and for equipment storage. Additional accessory spaces include a decontamination area, fire gear storage room and a second floor exterior patio.
