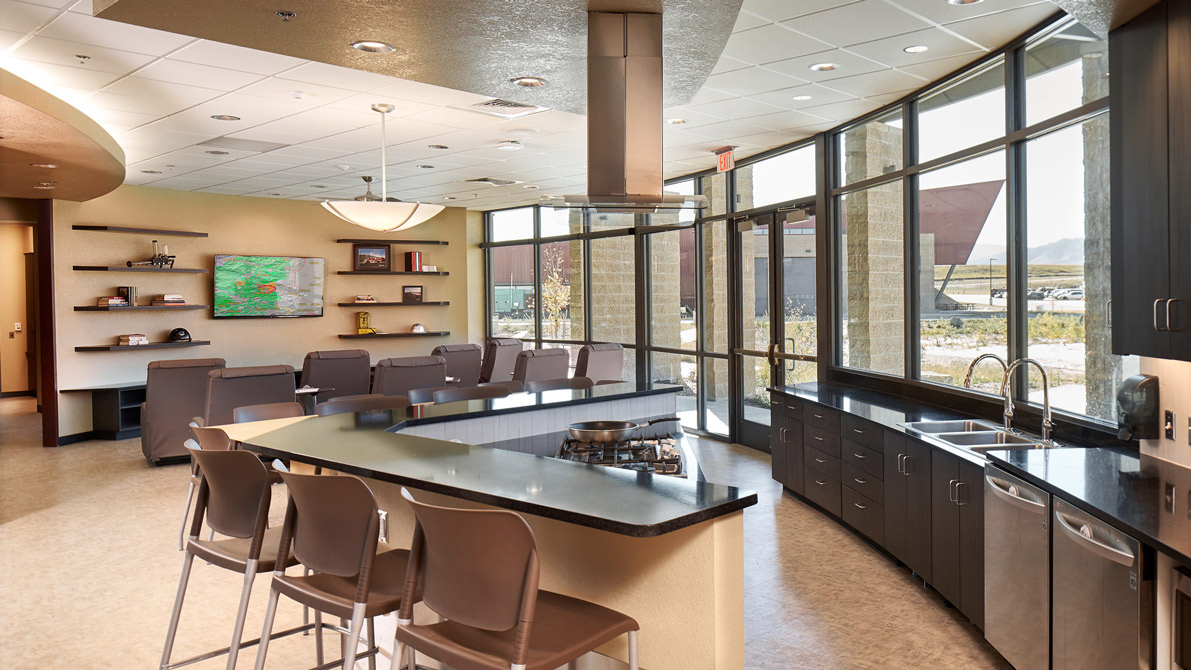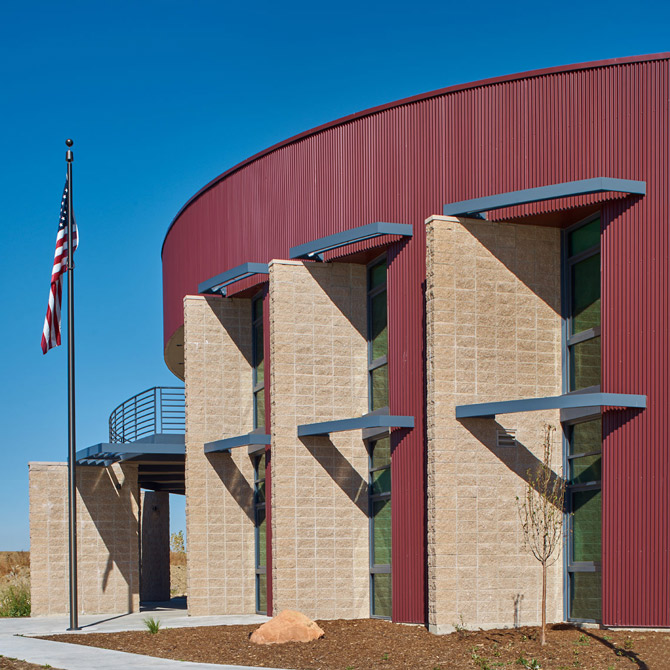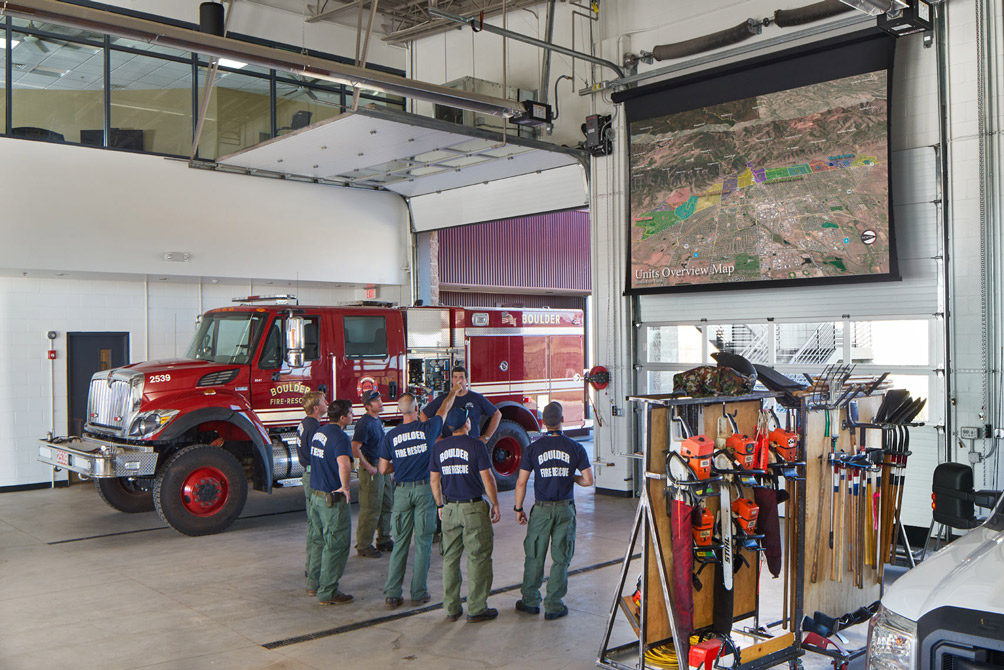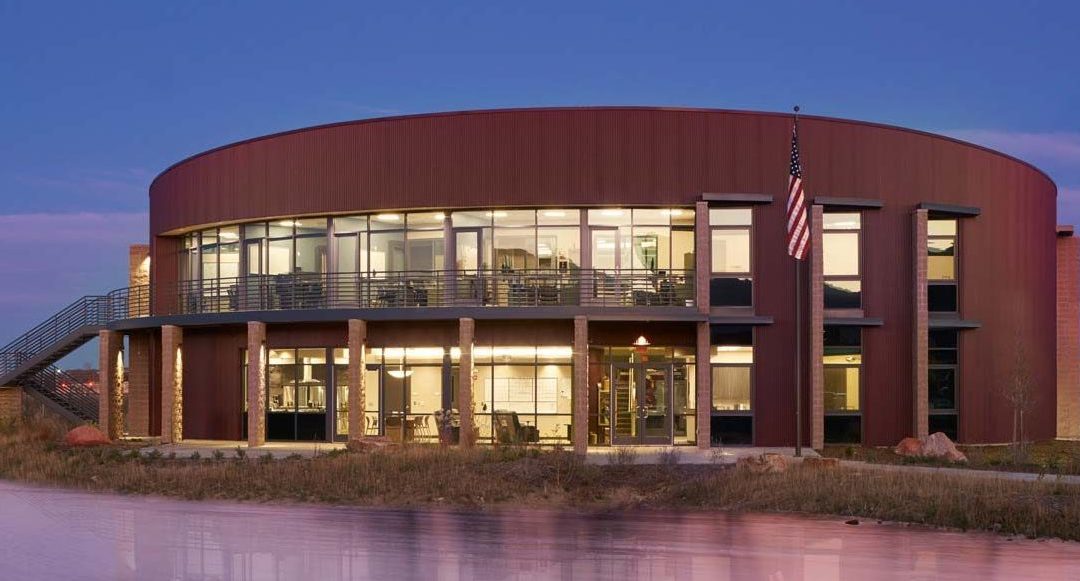Boulder Wildland Fire Station 8 was designed and built to consolidate multiple wildland facilities that were being used by Boulder Fire-Rescue. The station is located at the Boulder County Fire Training Center which will provide additional accommodations when the training center is being used as a command post during major emergencies. The cylindrical form resembles a silo which was derived in conjunction with the districts goals to fit into the agrarian environment. The facility provides operational spaces for the Wildland fire crews consisting of three, 75 foot tandem drive-through, apparatus bays, a decontamination area, tools room and fire gear storage room. The apparatus bays have drop down projection screens that can be used to transform the space into a large group meeting area during major emergency events.
The living and work areas include a public lobby, watch and administration offices, eight bunk rooms, two captain’s offices, with private bunkrooms and bathrooms, a dayroom, dining room, kitchen, fitness and exterior patio with views of the Rocky Mountains that the station serves. The design is not only space and energy-efficient but also incorporates high ceilings, sun shades, floor to ceiling high performance glazing and green building materials that create a comfortable and productive environment that achieved LEED Silver Certification.
“Allred & Associates listened to our needs, understood the project constraints, and delivered.”








